Freestanding
Science Popularisation
Our collaborative environment nurtures your growth as a designer and as part of a thriving team.
Kitchen Cabinet Dimensions: Everything You Need to Know Before You Build
Whether you’re renovating a cosy condo kitchen or planning cabinetry for a new custom build, understanding standard cabinet dimensions is non-negotiable. Incorrect sizes can disrupt your workflow, waste storage potential, and lead to costly installation delays.
Kitchen cabinets come in a range of heights, widths, and depths, and those dimensions vary based on their type (base, wall, or tall) and even their style (American, European, or Modern). That’s why knowing how these sizes work together is the foundation of any functional kitchen layout.
In this guide, we’ll break down the most common cabinet measurements, from traditional base units to modern floating designs, and explain how each fits into your kitchen plan. Whether you’re a homeowner, interior designer, or contractor, this is your go-to resource for ensuring your cabinets fit perfectly the first time.

| Ranges | Width | Height | Depth |
30″ | 36″ | 26″ | |
Slide-in | 30″ | 36″ | 25″ |
Cooktop | 30-36″ | ||
Wall Oven | 30″ | *varies | 24″ |
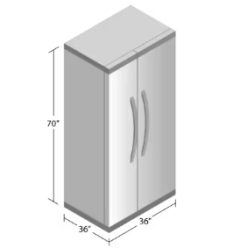
| Refrigerator | Width | Height | Depth |
Counter-Depth | 30″ | 70″ | 36″ |
Standard | 36″ | 70″ | 36″ |
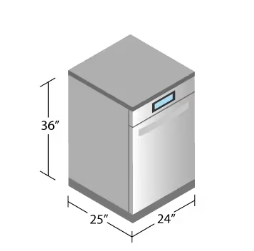
| Dishwasher | Width | Height | Depth |
Standard | 24″ | 34″ | 25″ |
STANDARD KITCHEN CABINET SIZES
| Base Kitchen Cabinet | Wall Kitchen Cabinet | Tall Kitchen Cabinet |
Height: 34 1/2″ Width: 6-42″ Depth: 24″ | Height: 30, 36, 42″ Width: 12-36″ Depth: 12,24″ | Height: 84, 90, 96″ Width: 18, 24, 30″ Depth: 24″ |
Ordering the size of kitchen cabinets may seem like a daunting task if you are not a professional architect or contractor. However, even a minor error in measurement can result in the loss of important features such as a drawer bank, spice rack, or lazy susan. These cabinets play a crucial role in overall storage and convenience in the kitchen. Therefore, when measuring your kitchen, every inch counts, especially when it comes to cabinetry. While factors like usage, price, and style are important considerations when selecting kitchen cabinets, the size of the cabinets should be given top priority. It is always advisable to double-check your measurements with a kitchen designer, interior designer, or cabinet fabricator before finalizing your order to ensure that you have ample storage space in your kitchen.
AMERICAN STYLE KITCHEN CABINETS
American style kitchen cabinets are known for their traditional aesthetics and sturdy construction. These cabinets often use framed construction, meaning there is a face frame at the front of the cabinet box. This not only provides extra durability but also gives the cabinet a more classic appearance. The doors are mounted on this frame, offering a bit more flexibility in design.
American style cabinets tend to feature decorative detailing like raised panel doors, ornate crown moldings, and warm wood finishes. You’ll often see materials like oak, maple, and cherry, bringing a rich and homey vibe into the space. They’re ideal for homeowners looking for a cozy, welcoming kitchen.
In terms of layout, American cabinets are very adaptable. They work great with larger kitchen footprints and typically support standard appliances. Deep drawers, wide shelves, and customized storage solutions like spice racks or pot drawers are commonly integrated to enhance functionality.
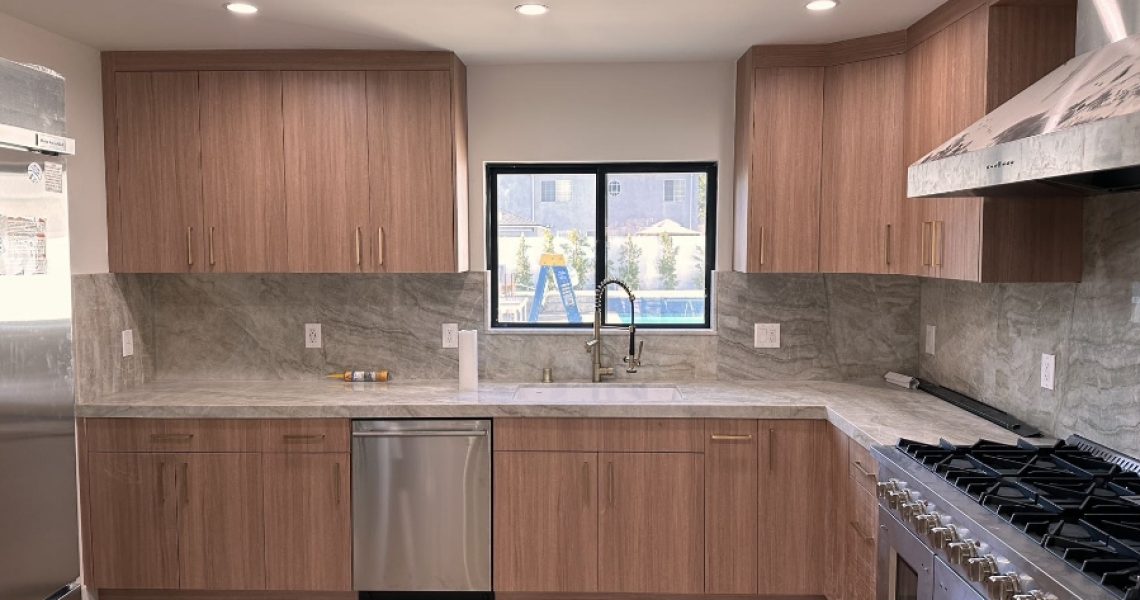
American-style kitchen cabinets adhere to traditional cabinet sizing standards, designed with durability and functionality in mind. These cabinets typically feature a framed construction, with clearly visible rails and stiles on the front face.
Base Cabinets
Height: 34½ inches (36 inches with countertop)
Toe Kick: 4½ inches
Drawer Height: Top drawer 6″, bottom drawer 24″
Width: Available in 3-inch increments from 9″ to 42″
Depth: 24 inches (26″ with countertop overhang)
Sink Base Cabinets: 30″–42″ wide, open back and false drawer front for plumbing.
Wall Cabinets
Heights: 30″, 36″, or 42″
Width: 9″ to 36″ (single doors up to 21″, double doors from 24″ upward)
Depth: 12″ standard; 24″ available for cabinets above refrigerator
Tall Cabinets (Pantry / Utility)
Heights: 84″, 90″, or 96″
Width: 18″, 24″, or 30″
Depth: 24″ to match base cabinets
Configuration: Lower section 54″ with two shelves, upper varies (30″, 36″, 42″)
American style sizes prioritize compatibility with standard appliances and modularity across traditional kitchen layouts. Ideal for suburban homes or farmhouse interiors.
EUROPEAN STYLE KITCHEN CABINETS
European style kitchen cabinets, also known as frameless or full-overlay cabinets, offer a sleek and seamless look. This style prioritizes functionality and minimalism. The absence of a face frame allows for maximum accessibility and storage, as the doors are directly attached to the cabinet box.
These cabinets are popular in urban homes and condos, thanks to their efficient use of space and modern engineering. Materials commonly used include high-gloss lacquer, acrylic, matte laminates, and engineered wood. You’ll also find features like soft-close hinges, push-to-open drawers, and full-extension slides to boost everyday usability.
European cabinets focus heavily on a streamlined visual impact. Expect slab doors (flat panels with no contouring), flush finishes, and monochromatic tones. While they lean modern, they’re also versatile enough to be paired with traditional elements for a transitional look.
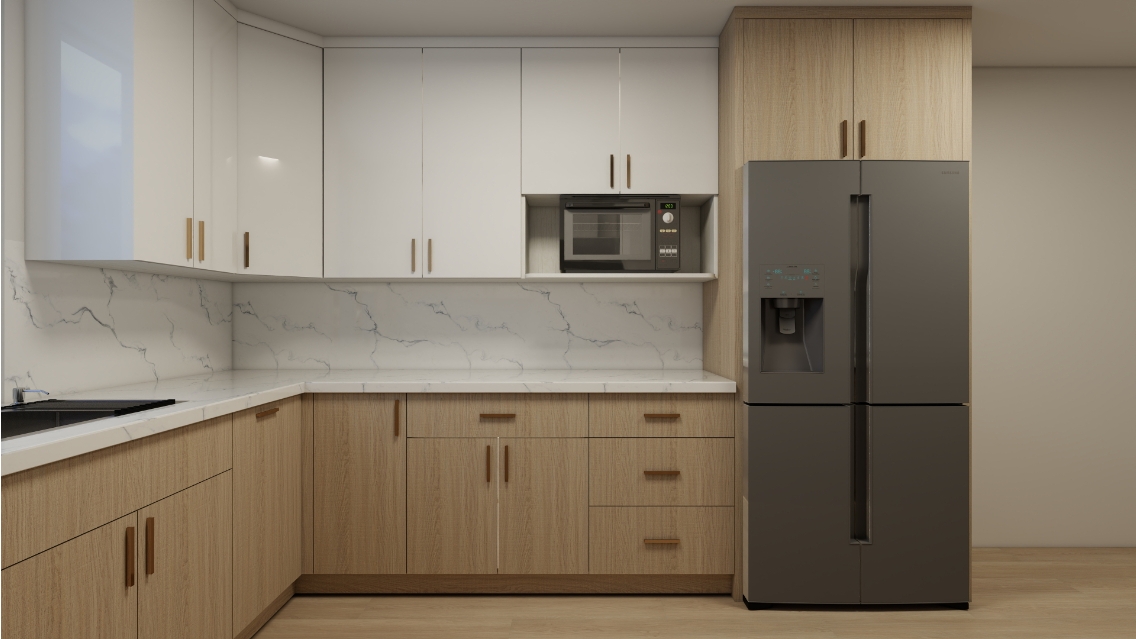
European-style cabinets focus on full-access, frameless construction, maximising space efficiency and clean lines. Popular in both minimalist and modern interiors, they’re highly functional and modular.
Base Cabinets
Height: 34½” standard, 36″ with countertop. Toe kick ranges from 2″–4″ depending on the look.
Width: Modular increments from 12″ to 36″, with 3″ steps.
Depth: Standard 24″, but slim 21″ or extended 27″ options are also standard.
Drawer Layout: Often three drawers, 6″/10″/12″ split, with complete extension hardware.
Corner Solutions: Advanced blind corner mechanisms or diagonal corner units.
Wall Cabinets
Heights: 15″, 20″, 30″, 36″, and 40″ for maximum vertical use.
Width: Modular sizes from 12″ to 36″, with high compatibility with base modules.
Depth: 12″ standard, 14″ or 15″ for deeper storage needs.
Features: Handle-less fronts, lift-up or flap doors, and built-in LED strips.
Tall Cabinets
Height: 84″ to 96″, often floor-to-ceiling for integrated looks.
Width: 18″, 24″, 30″, with modular flexibility.
Depth: 24″ standard; deeper versions house ovens, refrigerators, or storage systems.
Features: Soft-close drawers, appliance housing, and adjustable shelving.
European cabinets offer clean lines, smart storage, and seamless integration—ideal for kitchens where both space and style are valued.
AMERICAN STYLE KITCHEN CABINETS
Modern kitchen cabinets are all about simplicity, geometry, and tech-forward design. While they share a lot of DNA with European style cabinets, modern cabinets are broader in scope and can incorporate both framed and frameless construction depending on the design intent.
In modern kitchen aesthetics, clean lines, bold contrasts, and unique materials reign supreme. Think flat-panel doors, minimal hardware, matte black finishes, or even concrete and glass elements. Open shelving may also be introduced to break up cabinet runs and create an airy feel.
Storage in modern kitchens often leans heavily on customisation. You’ll find modular drawers, built-in lighting, appliance garages, and pull-out pantries that hide clutter and enhance usability. The goal is to create a space that looks as good as it functions—sleek, smart, and clutter-free.
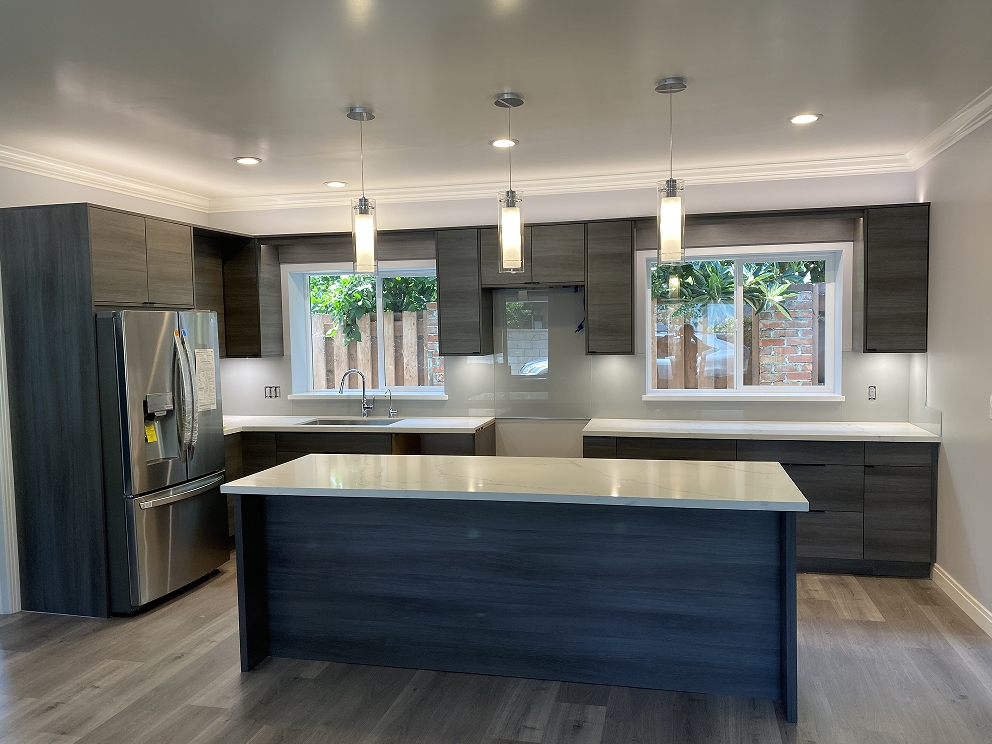
Modern-style cabinets prioritize sleek aesthetics and efficient functionality. Dimensions generally follow industry standards, but allow for flexibility in modular customization, floating designs, and integrated appliances.
Base Cabinets
Height: 34½” standard, 36″ with countertop. Toe kick can be reduced to 2″ for a minimalist floating look.
Width: 12″ to 42″, in 3″ increments.
Depth: Standard 24 inches; some modern kitchens extend to 30 inches for deeper storage.
Drawer Layout: Often three drawers—top at 6″, middle and bottom at 10″–12″.
Floating Base Options: Wall-mounted versions typically 12″–18″ high, ideal for islands or open shelving designs.
Wall Cabinets
Heights: 18″, 24″, 30″, and 36″ inches, depending on the layout and ceiling height.
Width: Ranges from 12 inches to 36 inches, with custom widths available.
Depth: Standard 12″, with optional 14″–18″ for decorative or tech-integrated storage.
Features: Vertical lift doors, push-to-open fronts, and concealed lighting.
Tall Cabinets
Height: Customizable from 84″ up to 108″, aligning with ceiling height.
Width: 18″, 24″, or 30″, scalable for appliance housing.
Depth: Standard 24″; deeper versions used for built-in ovens or refrigerators.
Features: Pull-out pantries, handle-less fronts, appliance garages, and internal lighting.
Modern cabinets strike a balance between modular practicality and design-forward aesthetics—clean, efficient, and ready for contemporary living.
Most Popular Questions
Base cabinets typically stand at 34½" high without a countertop and 36" with one. The standard depth is 24", with widths ranging from 9" to 42" in 3" increments. Designs with drawers may include a 6" top drawer and two 12" bottom drawers for optimal storage.
Lazy Susan cabinets usually come in 33" or 36" widths, with a standard height of 34½" and a depth of 24". Blind corner cabinets are also 36" wide and 24" deep but require at least 6" clearance from the adjacent wall for proper door swing.
Wall cabinets range in height from 30" to 42", with depths typically at 12". Widths vary from 9" to 36", making them flexible for different kitchen layouts and ceiling heights.
Modern cabinets often follow standard dimensions but offer greater flexibility. Floating base cabinets, for example, range from 12" to 18" high and can be wall-mounted. Deeper base cabinets (up to 30") and taller units (up to 108") are also common to accommodate integrated appliances.
Absolutely. While there are industry-standard sizes for easier installation and replacement, custom sizing is widely available—especially for modern and European styles—to fit specific kitchen zones, ceiling heights, or appliance arrangements.






